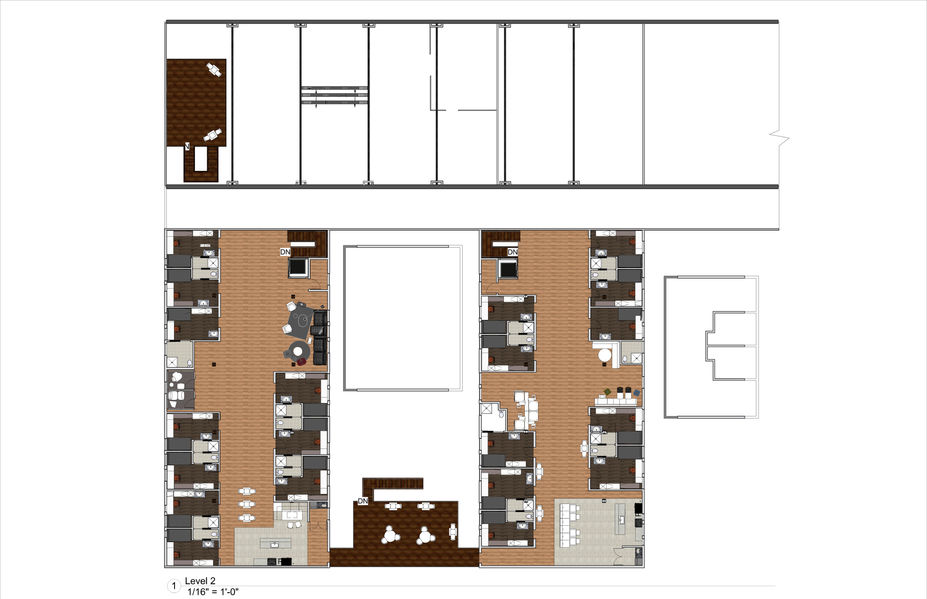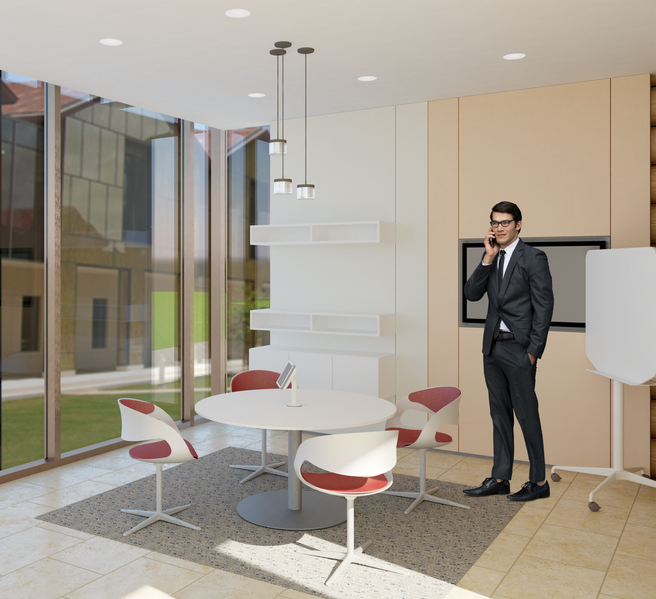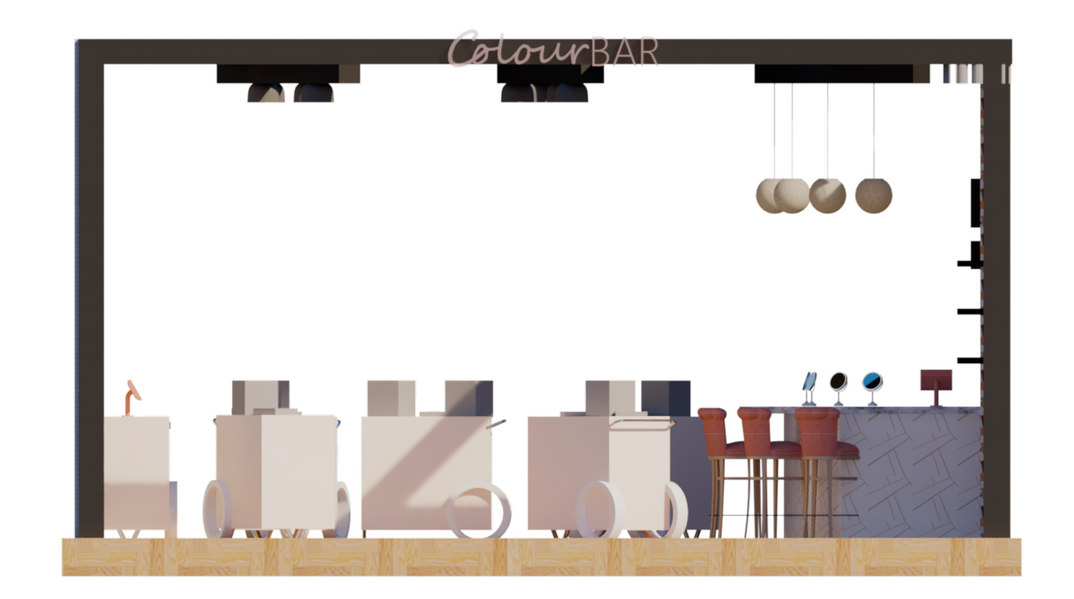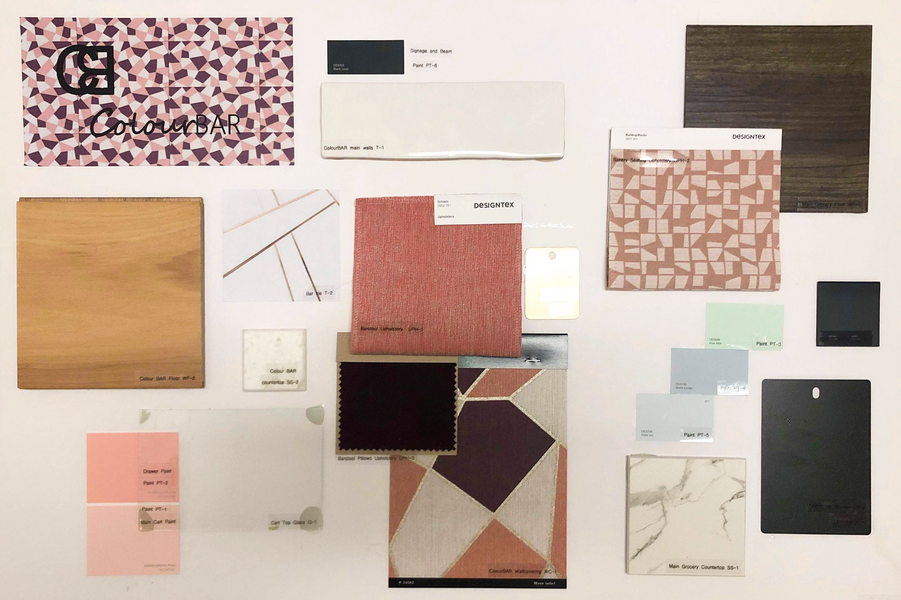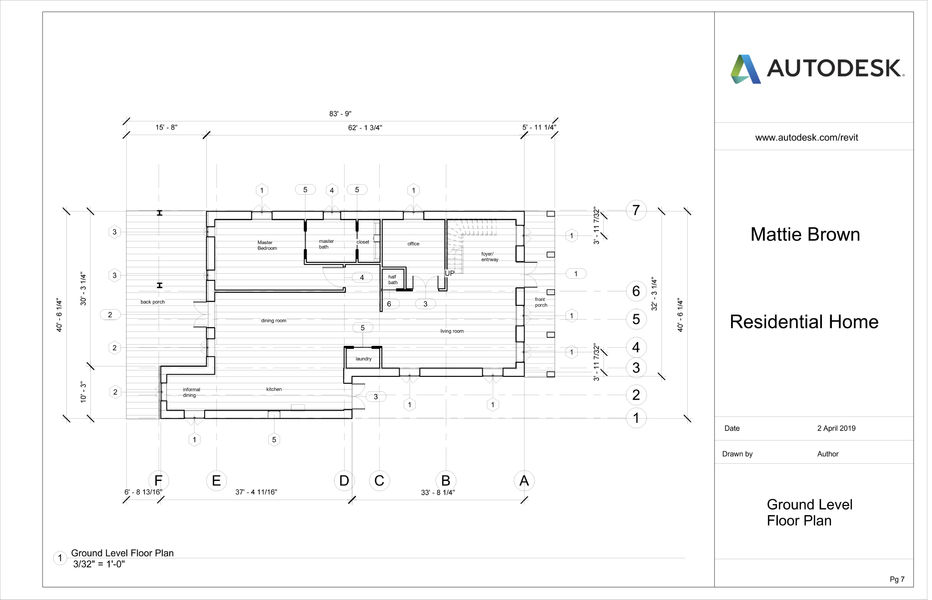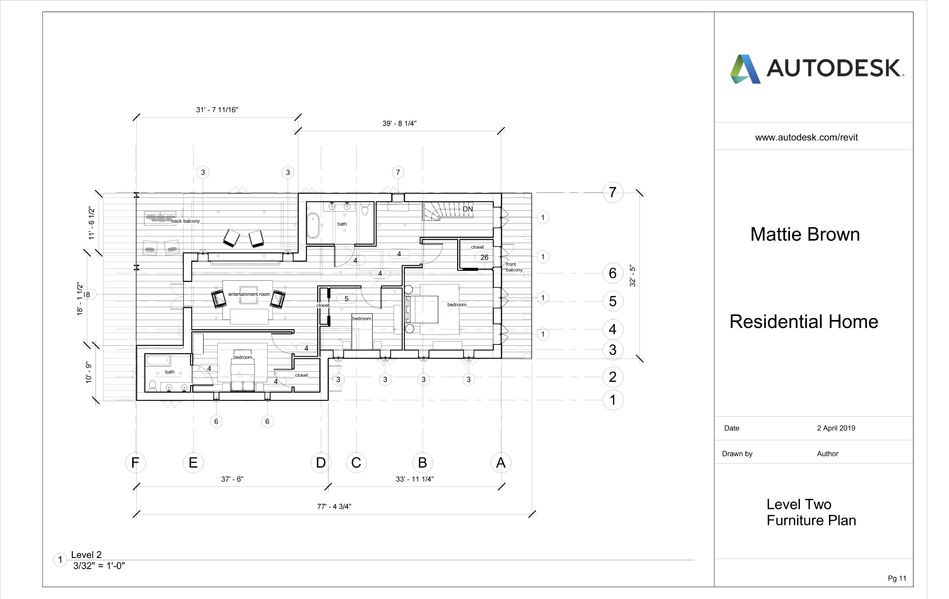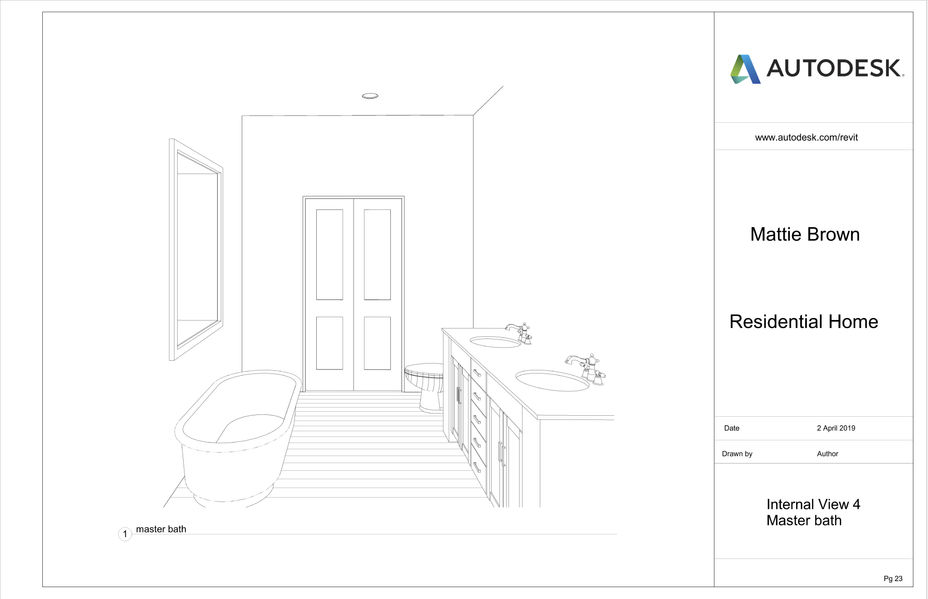PORTFOLIO
4TH YEAR STUDIO THESIS
Spring 2021
The Art House
The Art House is a home for 30 disadvantaged and foster adolescent girls as well as a full arts training space for 75-100 girls, ages 14-18. The space fosters creative expression and encourages girls to follow their dreams, while teaching them valuable lessons about the real world.
2020 FALL INTERNSHIP
Digital poster describing my recent internship with a residential firm in Los Angeles.
Los Angeles

3RD YEAR STUDIO
Spring 2020
An art therapy experience for the population of youth, ages 12-18, with depression. The design intent was centered around creating a safe and comforting space for children to express their emotions through art to begin a healing process.
3RD YEAR STUDIO
Fall 2019
The historic studio arts building at LSU which was repurposed and designed to be a residential college for the College of Art and Design.
Creating a space for creative minds to prosper and collaborate in a lively and inspiring atmosphere.
Software used: Revit, Photoshop, InDesign
3RD YR STUDIO
Fall 2019
Project placed top 7 in the world for the PAVE Euro A GoGo retail design student competition
Bank of America Pave Student Competition:
Placed in the area of Business Education Complex at LSU, this bank was designed for students coming to and from class.
Software: Revit and Photoshop
3RD YEAR CONSTRUCTION DOCUMENTS
Development of construction documents for architectural and interior project. Design and documentation of interior architectural details.
Software: Revit
Fall 2019
2ND YR STUDIO
Spring 2019
Colour BAR: beauty retail space
"Find your colour palette"
A high end beauty establishment centered around the experience of the customer and the ability to customize all of the products to find the perfect color to match what they are looking for.
Completed in Revit and hand renders.
2ND YR
Spring 2019
Construction documents project with elevations and 3D views. Completed project for a residential home.
Completed in Revit.
2ND YR. STUDIO
Fall 2018
Cube progression project based off of choosing one color family, each cube was designed in a progressive way and each represents a different word.
Software: 3DS Max






































